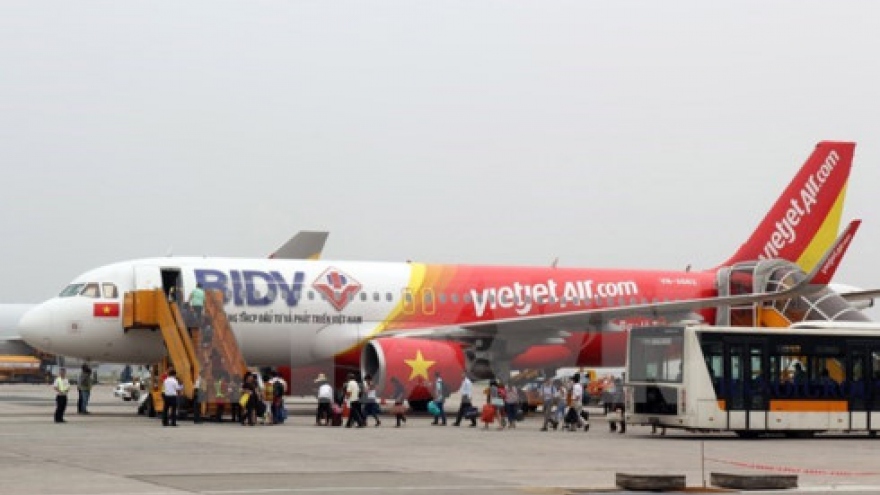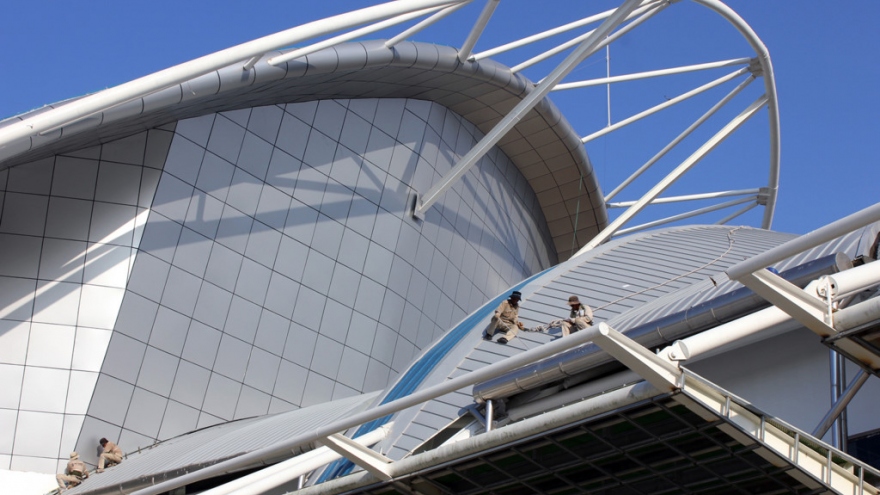Latest images of the new terminal at the Danang Airport
VOV.VN - Here are the latest images of the new US$154 million international terminal at the Danang Airport, which is on track to open well in advance of the APEC Economic Leaders’ Week set for November 5-11.
 |
|
The new international passenger terminal consists of four main segments – the international passenger terminal, overpass, technical house and parking area. |
 |
|
Aerial view of the new passenger terminal. |
 |
|
Inspired by a seagull, the roof structure is designed to be both soft and symmetrical with the existing station, emitting the image of a young dynamic coastal city full of vitality. |
 |
|
The terminal itself has a linear shape like that of the existing terminal. |
 |
|
Pictured is an electronic board for passengers to check their flight details. |
 |
|
The new terminal has a spacious design with 44 check-in counters, 20 departure counters, 22 entry counters and 10 gates. |
 |
|
There are two islands handling outbound luggage and four to accommodate inbound. |
 |
 |
 |
|
The check-in area has a high ceiling design that utilizes natural, energy-saving light. There are three check-in counters for business travellers (counters 20, 21, 22) between the two check-in areas. |
 |
|
Check-in counters can be expanded if necessary to accommodate a maximum of 1,600 passengers during peak hours. |
 |
|
There is an 860-square meter business lounge located on the third floor. |
 |
|
The business class room can accommodate 180 passengers. |
 |
|
The technical house is used for air conditioning systems, standby electricity generators, electricity, water and waste water treatment systems. |
 |
 |
|
Entrance to the terminal. |
 |
 |
|
The parking area can accommodate 416 cars. |
 |
 |
|
The new terminal can handle six million passengers per year. |
 |



